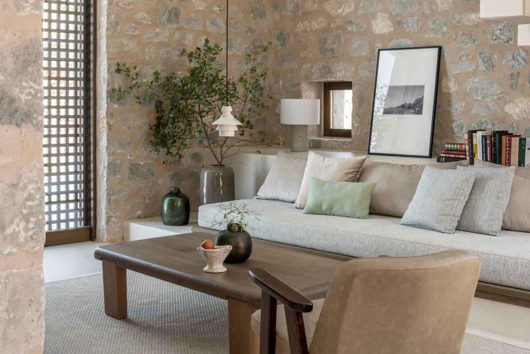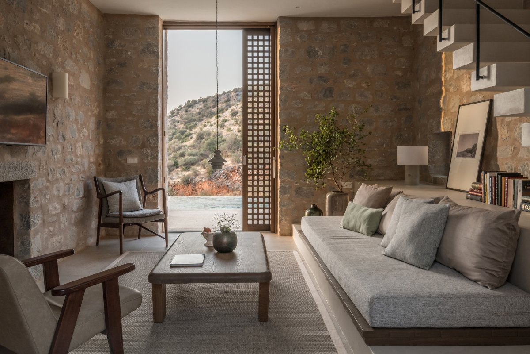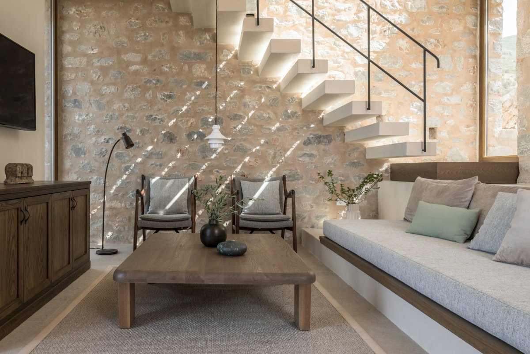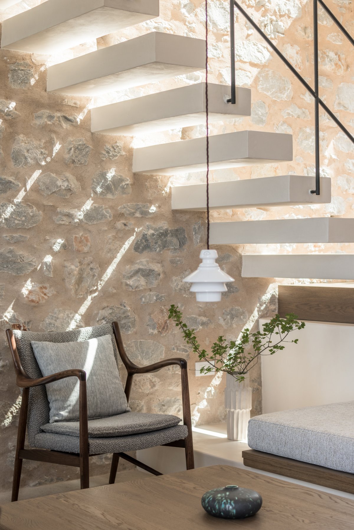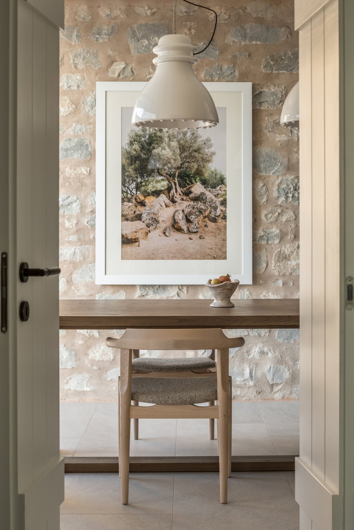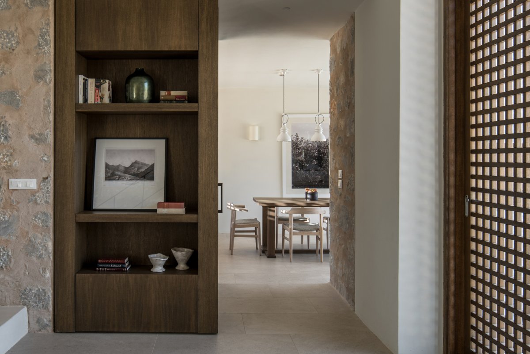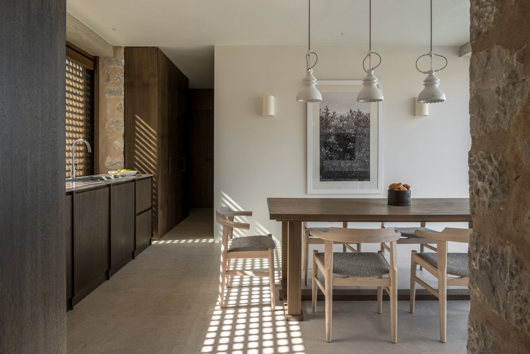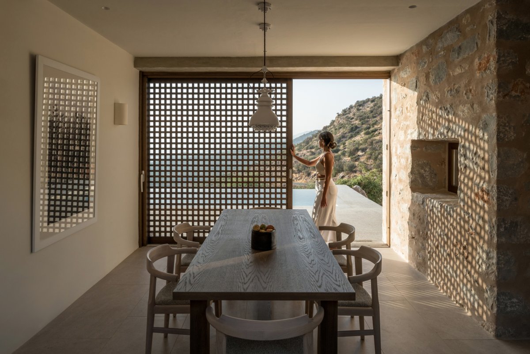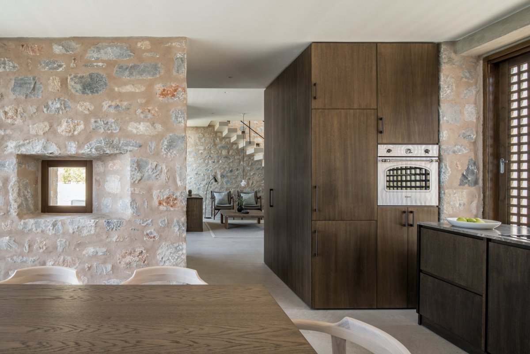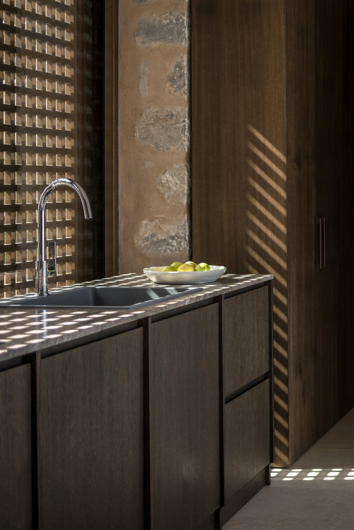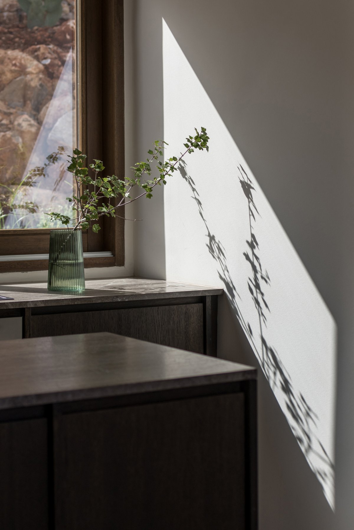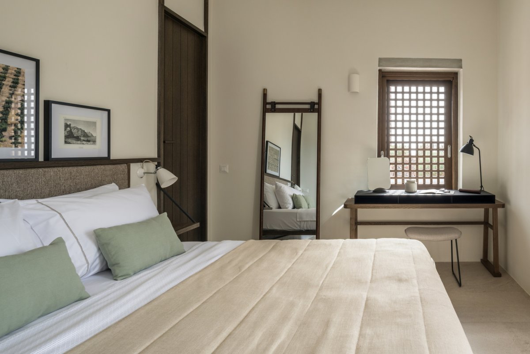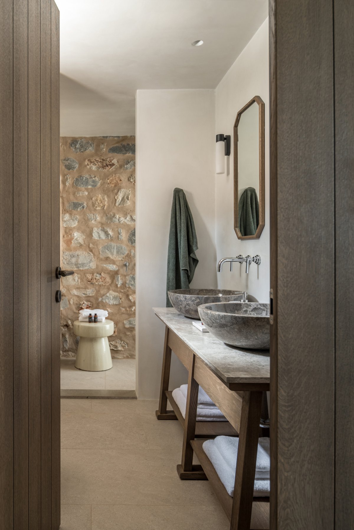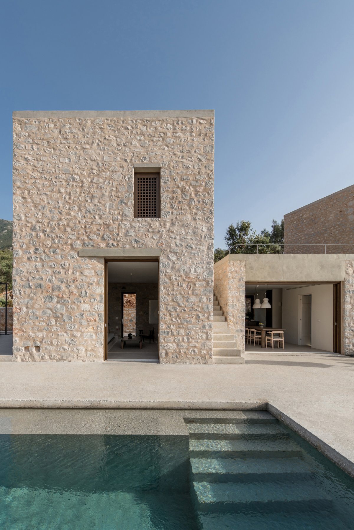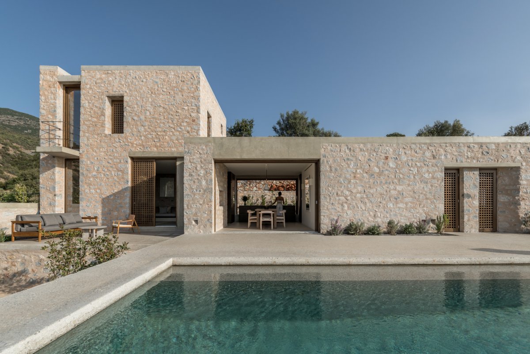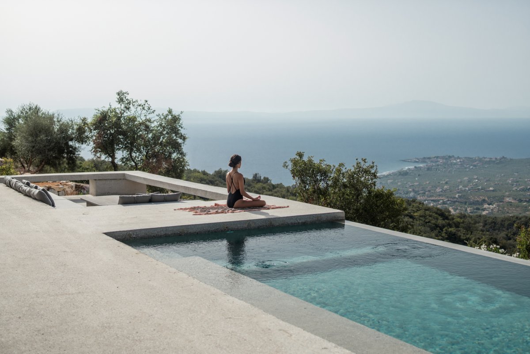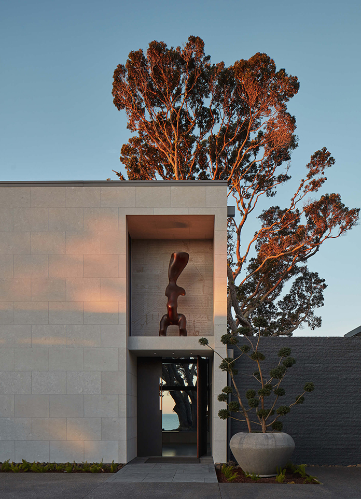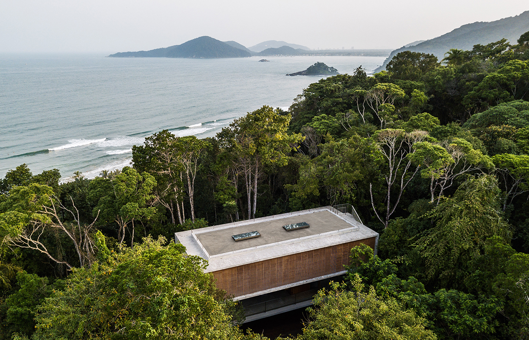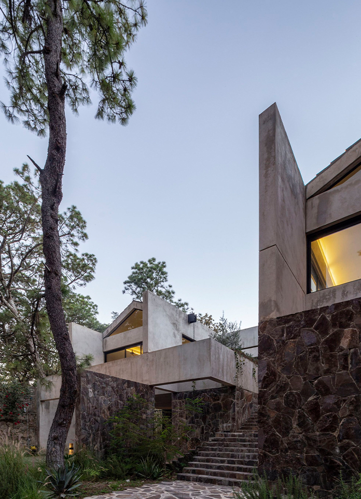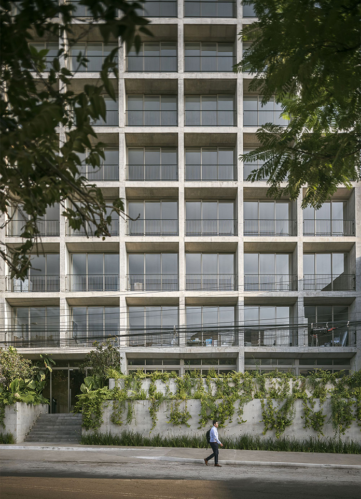
A collaboration between Desypri&Misiaris Architecture and Interior Design Laboratorium, Monolithoi Villas, Its main inspiration comes from a form of Mani's residence with a special function -- "Ksemonia", meaning "the one who has been left alone". These are two solitary towers or small residential areas in the landscape, set alone in the rugged landscape of Mani. Seen from a distance, these stone towers look like another element in the landscape, like a rock bursting from the soil, but their presence is a record of the turbulent life of traditional Mani, leaving a mark on this extraordinary land.
The residential complex consists of two stone houses organized around two towers located on the plot, allowing for a dynamic arrangement of outdoor Spaces and house entrances and defining additional outdoor Spaces. The modern tower building is designed to be closely linked to the natural landscape and, like traditional Mani buildings, it becomes the place where it is nurtured and an integral part of it.
While the form of the towers is the main component, their extensions make up the rest of the complex, and they do not stand on their own in the plot, but are integrated as a whole, thus echoing the established architectural form of the area. But doing so also gives a modern interpretation to the aesthetics of these traditional genres.
The house is designed so that people can live 'inside' and 'outside', with the same dynamic space inside and outside. Thus, it becomes possible to transfer one's life outside the home, in this case, to enter a courtyard and divide into a group of Spaces with different qualities and visual frames. Pergola, hidden nooks for quiet and meditation, living Spaces, an infinity pool that blurs the horizon and sky boundaries, all create an external backdrop for the house itself.
Monolithoi's interior design aims to follow the architectural lines of the two buildings, inspired by the simple traditions, Mani's magnificent landscape, and materials found on the land. The aim was to create a warm space within the stone volume, giving a feeling of hospitality, where a different Doric life can be experienced. Designed exclusively by Interior Design Laboratorium, most of the furniture emphasizes a sense of uniqueness and timeless Design lines that aim to create a dialogue between landscape and Design.
- Architect: Desypri & Misiaris Architecture
- Interiors: Interior Design Laboratorium
- Photos: Giorgos Sfakianakis
- Words: Gina
